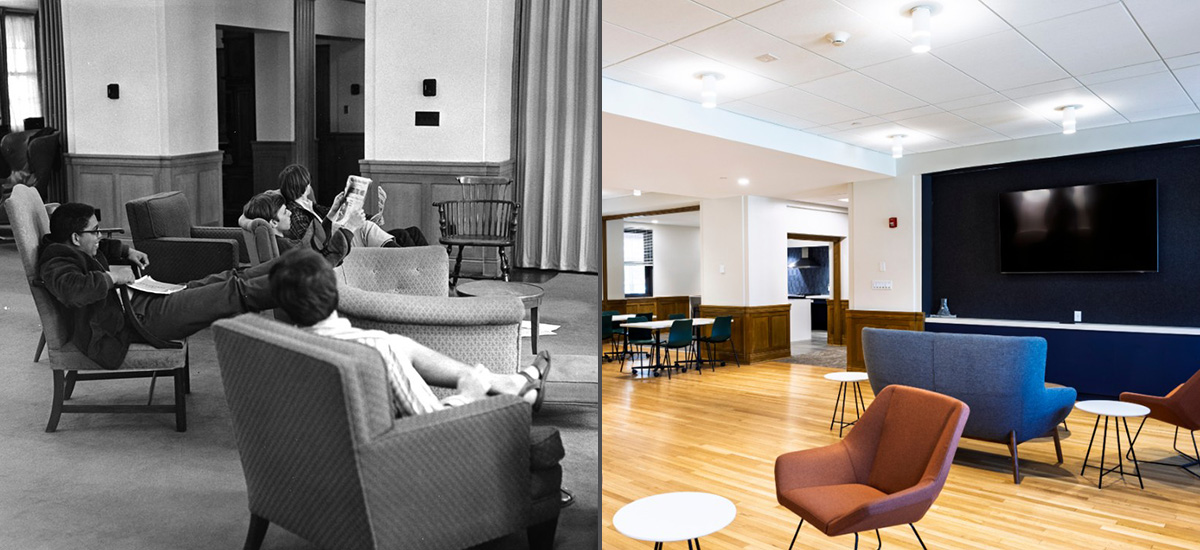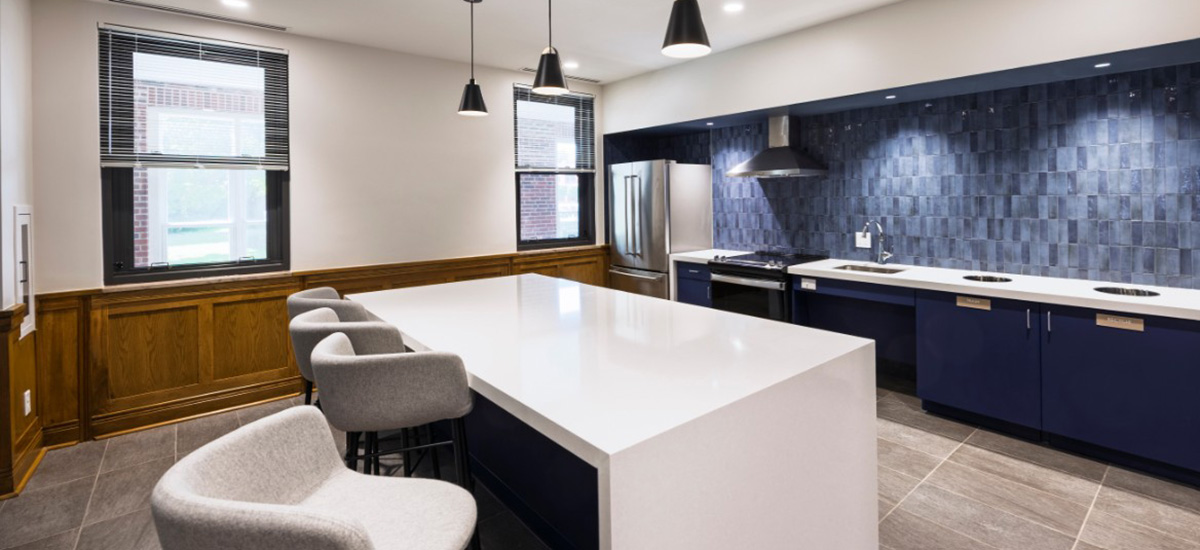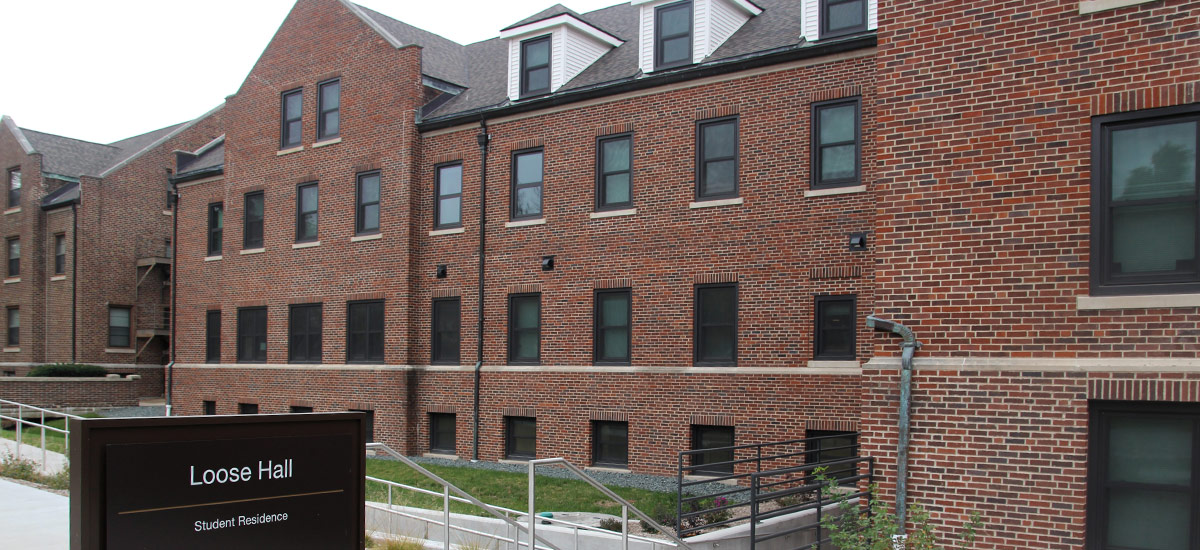Students delighted with updated spaces and accessibility features in Loose Hall after reopening
November 20, 2025 — A South Campus residence hall built in the 1940s has been transformed into modern living space while keeping the building’s historical integrity intact.
After a year-long renovation project in 2024-25, Loose Hall reopened this fall. 76 students are living there this school year, and many other students are coming over to take advantage of Loose’s study and cooking areas.
“It was a complete interior renovation adhering to the history of Loose,” says Rick Whitney, assistant vice president for facilities management. “It was really more about augmenting what is already here than starting over. For instance, a lot of the paneling is original, but it has been repaired and refinished.”
 In this 1968 photo, left, students relax in the Loose Hall commons area. The right photo shows the transformation to how the space looks today.
In this 1968 photo, left, students relax in the Loose Hall commons area. The right photo shows the transformation to how the space looks today.
Christi Baker, project manager for facilities, says the response to the renovations has been overwhelmingly positive. Loose will be open as a place to stay for Reunion 2026 attendees.
“Alumni who have been in were thrilled to see the renovations that were made,” she says. “That’s good to hear because they are used to what they grew up with. They like the fact we opened up the lower level for study spaces. They like the finishes and furniture. It’s been described as modern but not too modern.”
Loose Hall resident Krissana Ott ’27 says she loves that the College kept the old flooring and wood paneling in the lounge, while giving many spaces a much-needed refresh.
“As someone who has only lived in South Campus, I was afraid that the renovations would feel like Loose had lost the charm of South Campus, but it does not feel that way at all,” Ott says. “The new study nooks all over the building are super convenient, and I also appreciate the many upgraded bathrooms, which feel much more private than in any other South dorms. Perhaps my favorite feature of the whole remodel is the dimmable lights in each room, allowing students to customize them to fit their preferences. Overall, I am very happy with the renovations, and I love living in Loose this year!”
 The kitchen has become a cooking gathering spot for residents of Loose and from the other dorms on South Campus.
The kitchen has become a cooking gathering spot for residents of Loose and from the other dorms on South Campus.
Located at 1215 East St., Loose Hall is named after Francelia Spitzer Loose, a local schoolteacher, and her physician husband, Dr. David N. Loose. The residence hall first opened in October 1947 and was originally occupied by upperclassmen women at the College. Two decades later it was one of the first residence halls on campus to have co-ed floors after coeducational living was adopted in 1968.
Loose, which is the northernmost of the South Campus dorms, is part of the Loosehead cluster with Reed Hall and Haines Hall. After Norris Hall was renovated in 2022, and Renfrow Hall opened downtown in 2024, it made sense to have the next dorm project be on South Campus, Baker says.
On the exterior of Loose, window replacement, storm drainage and landscaping work were completed. An accessibility ramp was added on the east side of the building, which now has a new facade and streetscape.
 An accessibility ramp, new facade, and landscaping revamped the east exterior of Loose Hall.
An accessibility ramp, new facade, and landscaping revamped the east exterior of Loose Hall.
Inside, an elevator was installed along with ADA compliant rooms and restrooms. The most complicated endeavor was putting in a HVAC system to provide central heat and air conditioning throughout the building, Whitney says.
The basement contains a rebuilt laundry room and an array of study and hang-out spaces.
“We have two full study rooms that have doors, TVs, and whiteboards,” Baker says. “We have a game room with flexible furniture. The newest style we are trying out is gaming chairs. I’m hearing they are well received. We’ve seen this furniture move around quite a bit, which is good.”
Speaking of furniture, the pieces in Loose lounges were selected by looking at furniture used in Norris and Renfrow halls and watching what students are opting to sit in at the Humanities and Social Studies Center (HSSC). “That gave us a feel for what styles and types students are gravitating toward for group settings and individual study spaces,” Baker says.
 The renovated Loose Hall basement contains an array of study and socializing spaces.
The renovated Loose Hall basement contains an array of study and socializing spaces.
As has been the case since its opening, a large lounge occupies the south side of the first floor. Next door is a full kitchen (and there are kitchenettes on each floor). Students in other residence halls are using the kitchen for group meals. It’s been a kitchen of congregation and community building, Baker notes.
“It was intended to become a magnet for the south complex, and in reality, it is,” Whitney adds.
All student rooms, hallways and common areas received new furniture, lighting, ceilings, and floors. There are 40 single rooms, 14 double rooms, and 4 suites. Rooms at the end of the hallways were converted into apartment style suites. The suites have one double and two singles along with a kitchenette and bathroom.
Dennis Perkins Jr., assistant dean of residence life & student conduct, says the new and remodeled residence halls offer students the opportunity to have unique experiences at different points in their Grinnell College journey since Norris is for first-year students and Loose is for returning students.
—by Jeremy Shapiro