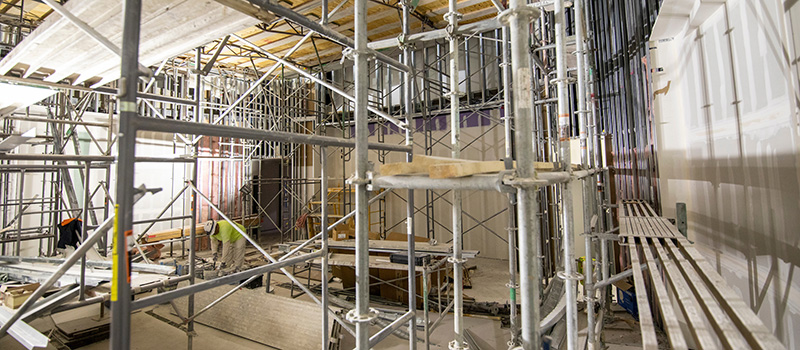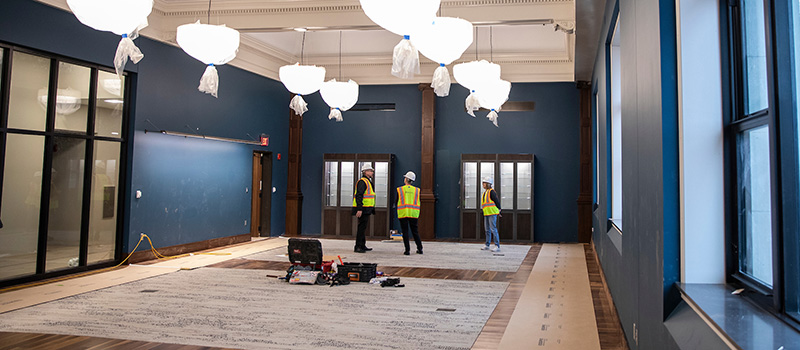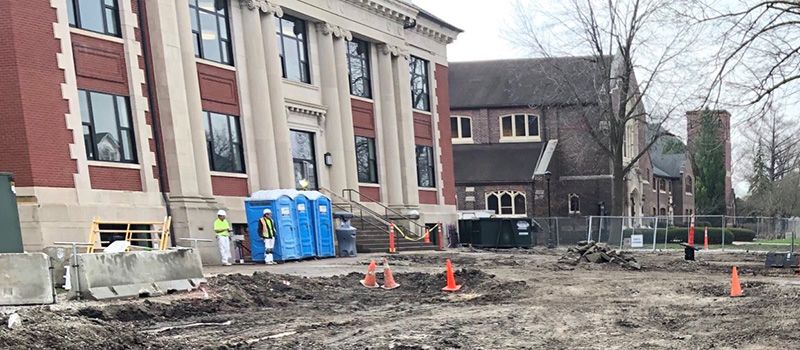Extensive ARH, Carnegie Hall renovations nearly complete
May 5, 2020 — When the decision was first made to improve the academic spaces that support humanities and social studies, Jim Swartz was often asked how long would the project take.
“If everything goes well, I think we can pull it off in seven years,” Swartz, the Dack Professor of Chemistry and a co-chair of the Humanities and Social Studies Center (HSSC) Project Leadership Team, said at the time. “That’s how long a project of this magnitude will take.”
After seven years of deliberations, design, and construction, Grinnell College’s HSSC project is in the final stages. Renovations to Carnegie Hall should be completed in May with Alumni Recitation Hall (ARH) poised to be ready for occupancy this summer. Accompanying landscaping projects also are underway.
 A February photo shows the scaffolding in the renovation of the ARH auditorium. The auditorium is back on the second floor with a new Reading Room right above it.
A February photo shows the scaffolding in the renovation of the ARH auditorium. The auditorium is back on the second floor with a new Reading Room right above it.
Exact opening dates are unknown since campus buildings are currently closed to help mitigate the spread of the COVID-19 virus. Construction though largely has been unaffected by the pandemic, as the remaining crew sizes have been pretty small and most workers live nearby, says Rick Whitney, assistant vice president for facilities management.
“When these portions of HSSC do open, I hope alumni and students are as impressed with ARH and Carnegie as I am,” Whitney says. “I’ve taken faculty and staff on tour during the renovations, and I hear a lot of oohs and ahhs. It’s one of the most impressive jobs in terms of truly respecting the architect’s plan of retaining and celebrating the heritage of ARH and Carnegie.”
When combining new and old structures in academia, often times a key question is whether the end result should retain an old look or have a new look. In the case of the HSSC, the answer is both. The west side exterior (visible from Park Street) of ARH and Carnegie in 2020 looks similar to how the buildings looked in 1920 while the east side is merged skillfully with the sleek, modern design seen in the new HSSC atrium and pavilions.
At several points on the east side old structures had to touch new. When that happened, similar materials were used so that walkways and touchpoints wouldn’t feel out of place. Matching up materials was challenging at times, Whitney says. For instance, a new brick inlay had to match historic ones that interfaced the original terrazzo flooring at the door openings within ARH.
“When people see this final form, I think they will appreciate how thoughtful the architect was in preserving the exterior facades,” Whitney says.
Swartz also was pleased about the historically sensitive preservation of the buildings.
“A lot of the nice decorative plaster in Carnegie from the original construction was somewhat damaged by other projects and covered up by ceilings so no one could see it,” Swartz says. “Seeing it revealed made it feel like the building was from 100 years ago.”
 A newly renovated space for faculty and staff in Carnegie Hall features classic lighting fixtures and other historical touches.
A newly renovated space for faculty and staff in Carnegie Hall features classic lighting fixtures and other historical touches.
When Carnegie and ARH were built in the early 20th century, both were at the forefront of modern design for their purposes. Constructed in 1905, Carnegie served as the College’s library for more than a half century. In 1959, Carnegie was renovated to accommodate faculty offices, seminar rooms, mail service, and the College’s bookstore.
ARH was the prime new classroom building a century ago. Dedicated on November 24, 1916, the three-story Tudor-style building with Gothic features was part of a campus modernization effort prompted by rising enrollment. ARH has housed the College’s English, foreign languages, classics, psychology, education, history, economics, political science, and applied Christianity programs over the years.
The project architect, EYP Inc., designed ARH and Carnegie (totaling 53,260 square feet, roughly the same size as before) to connect with the 147,539 square feet of new construction that opened in January 2019. The most notable touch was encasing the ARH tower within the new atrium.
Overall, the $112 million HSSC brings non-fine arts humanities and social studies departments together in one building to create innovative learning spaces that encourage multi-disciplinary collaboration, active inquiry, student research, and intellectual collisions. Technology-enhanced classrooms, inquiry labs, faculty offices, informal gathering spaces, and dedicated research spaces are grouped into five interdisciplinary academic neighborhoods.
“The general idea of movable furniture, technology in classroom, academic neighborhoods, and the other pedagogy principals found in the newly constructed areas of HHSC will be carried through to ARH and Carnegie,” Swartz says. “Based on the initial experience of the HSSC addition, we did not make substantial design changes, though we did change some of the furniture based on what people liked and made some tweaks technology wise to match what faculty members needed.”
Carnegie will have faculty offices, a combined Writing and Reading Lab area, study spaces, and a faculty and staff lounge. The Carnegie-ARH walkway connector, which was added in the 1980s, has been removed.
ARH won’t have as many classroom as previous years. There will be three small classrooms (compared with 42 in the new sections of HSSC). Swartz says ARH’s wide corridor and narrow spaces on either side lent themselves better to offices, albeit some with zig-zag walls in them.
“The architects came up with that idea,” he says. “Those of us leading the building committee were pessimistic about it, but faculty members liked it. The dean’s office let faculty pick their offices and those were in high demand.”
The original auditorium on the second and third floors was regarded as the grandest feature of ARH. In the late 1980s, it was converted into a one-story auditorium on the third floor. Now it’s back on the second floor with, a reading room above it on the third.
 The exterior façade of Carnegie Hall looks similar to how it did when the building opened as a library in 1905.
The exterior façade of Carnegie Hall looks similar to how it did when the building opened as a library in 1905.
The renovated auditorium will seat 140, but the seats themselves might not be ready when the rest of the building opens. The seats are being manufactured in Italy, and producing them has been held up by the pandemic.
Regardless of when the auditorium is ready, the days of having students in class sitting in chairs like sardines with a faculty member lecturing to them are long gone, Swartz says. From day one, students have embraced the HSSC and how the facility has enabled modern-day forms of learning and community building.
“When we gave alumni tours of the addition, one of the things that stands out is how many students are using the HSSC to build community,” he says. “The building was full of students all the time. During this global crisis, we are seeing just how important community is at a place like Grinnell.”
—by Jeremy Shapiro
For your information:
A public dedication ceremony for HSSC is tentatively planned for Saturday, Oct. 3.
A number of HSSC interior and exterior investment opportunities are available at various gift levels, including areas within ARH and Carnegie. For more information, contact Susan Kriegel, development assistant, at 866-850-1846 or kriegels@grinnell.edu.
To read more alumni news, check out our news archive.